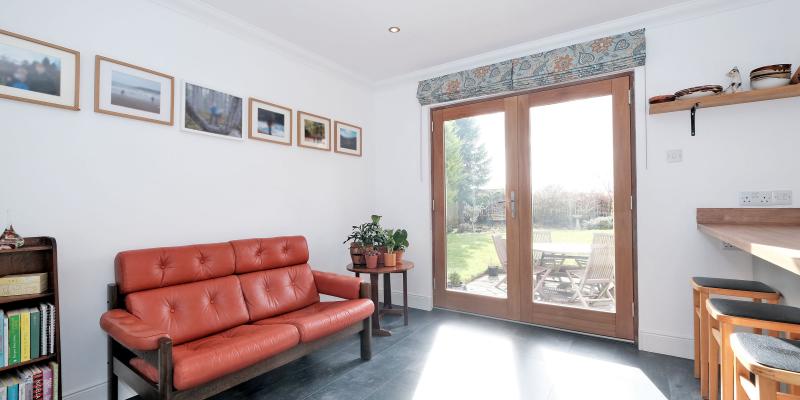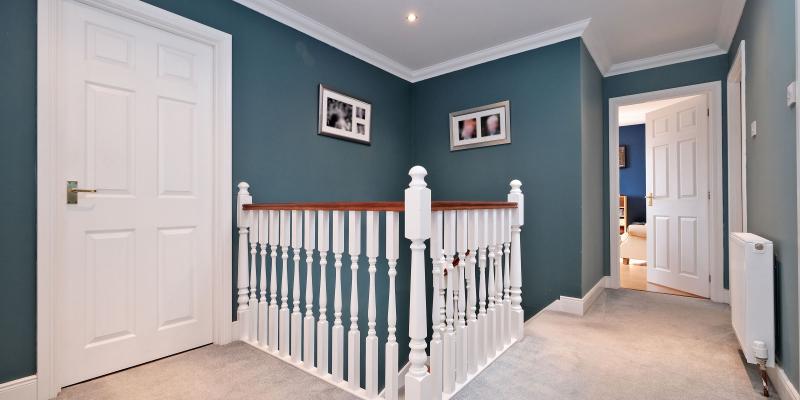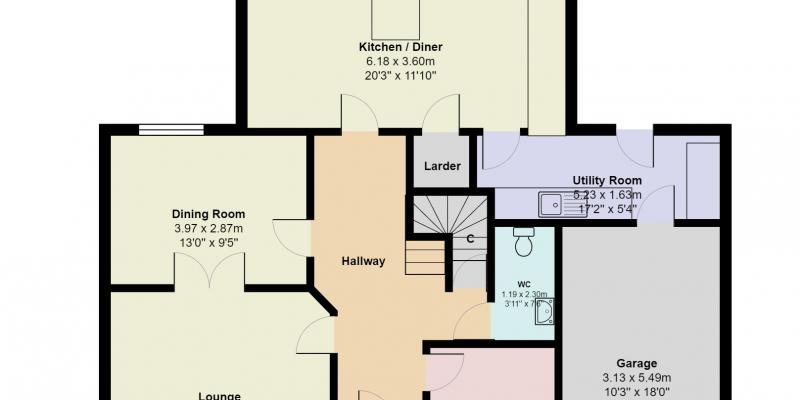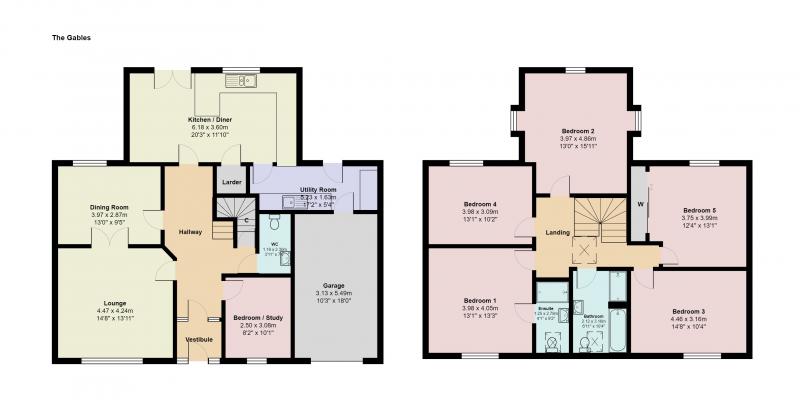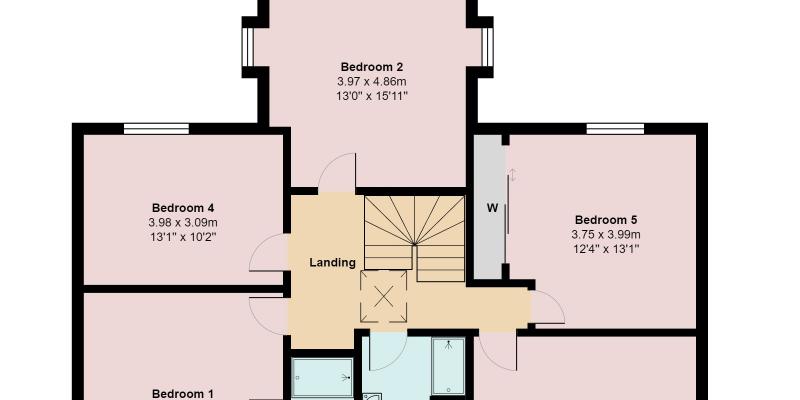The Gables
Accommodation: Entrance Vestibule, Hall, Lounge, Dining Room, Dining Kitchen, Utility Room, Study / Playroom, Cloakroom, Upper Hallway, Master Bedroom, Ensuite Shower Room, Double Bedroom 2, Double Bedroom 3, Double Bedroom 4, Double Bedroom 5, Family Bathroom, Loft, Garage.
We are delighted to offer for sale this substantial detached family home enjoying a peaceful location within the hamlet of West Cairnbeg, surrounded by beautiful countryside and panoramic views with easy access to the Drumtochty forest for mountain biking and scenic walks.
The accommodation is extensive with 5 Double Bedrooms, a large Lounge, Dining Kitchen with large Walk in Larder, separate Dining Room and Study / Playroom, and has full double glazing and air source central heating. There are spacious garden grounds to the front and rear with patio, summer house and vegetable beds. Driveway with parking for four cars.
Early viewing is highly recommended to fully appreciate not only the high specification of this property but it's tranquil location.
Entrance Vestibule: Entered by an attractive exterior door with decorative glazed panels. A glazed interior door leads to the Hallway.
Hallway: A spacious and welcoming Hallway provides access to the Lounge, Dining Room, Dining Kitchen, Study, Cloakroom and understairs cupboard housing the hot water tank. A sweeping staircase leads to the upper floor. Laminate flooring.
Lounge: (14”8' x 13”11/ 4.47m x 4.24m) A glazed door leads from the Hallway to the Lounge, a lovely sunny room with a picture window to the front. Glazed double doors lead to the Dining Room. Solid wood flooring.
Dining Room: (13”0' x 9”5' / 3.97m x 2.87m) Accessed from the Lounge or Hallway by glazed doors, this well proportioned room is currently used as a formal Dining Room, ideally situated between the Lounge and Kitchen and providing a lovely space for family dining or entertaining. Solid wood flooring.
Dining Kitchen: (20"3' x 11"10' /6.18 m x 3.60m) On open plan with the dining / family area this is a beautifully stylish Kitchen with an extensive array of units and a wide breakfast bar with seating for four. Patio doors and large double windows provide a sunny aspect to the secluded rear garden. 5 ring induction hob. Integrated double oven. Larder fridge. Extractor fan. Composite one and a half bowl sink with mixer tap and drainer. Walk in larder with shelving. Laminate Flooring.
Utility Room: (17"2' x 5"4' / 5.23m x 1.63m) Accessed from the Kitchen this is an extremely large Utility Room with a good range of units, stainless steel sink with drainer and mixer tap and shelving. Plumbing for washing machine. Glazed door to rear garden. Door to integral garage. Laminate flooring.
Study / Playroom: (8”2' x 10”1' / 2.50m x 3.08m) Entered from the Hallway by a panelled door this room to the front of the property offers a number of uses and is currently used as a Study.
Cloakroom: Fitted with a two piece white suite and vinyl flooring.
Upper Hallway: A carpeted staircase with wooden bannister rises to the galleried upper landing giving access to all upper floor rooms. A large velux skylight floods the area with natural light. Hatch to loft.
Master Bedroom: ( 13”1' x 13” 3’' / 3.98m x 4.05m) A beautifully proportioned double bedroom with window to the front of the property. Neutral carpet and blind. Access to Ensuite Shower Room.
Ensuite Shower Room: (4"1' x 9"2' / 1.25m x 2.79m) A spacious shower room with white sink, w.c. and 1200 x 800 shower cubicle finished with ceramic wall tiles and thermostatic shower. A large velux window provides natural light. Vinyl flooring. Towel radiator.
Double Bedroom 2: ( 13”0' x 15”11' / 3.97m x 4.86m) Full of character this is another large Double Bedroom with pitched ceiling, two velux windows and porthole window, again with stunning views. Carpet and blinds.
Double Bedroom 3: (14”8’ x 10”4’ / 4.46m x 3.16m) Situated to the front of the property this is another large room . Carpet and blind.
Double Bedroom 4: (13”1' x 10”2' / 3.98m x 3.09m) Another large Double Bedroom to the rear of the property with breathtaking views across the countryside. Carpet and blind
Double Bedroom 5: (12”4' x 13”1’' / 3.75m x 3.99m) A further Double Bedroom to the rear of the property also benefitting from spectacular views and large built in wardrobes, currently used as a TV room. Laminate flooring and blind.
Family Bathroom: (6"11' x 10"4' / 2.12m x 3.16m) An exceptionally spacious modern bathroom in perfect decorative condition. A white bath, sink and w.c., and separate large shower cubicle with thermostatic shower finished with ceramic wall tiles. Laminate flooring. Towel radiator.
Garage: (10"3' x 18"0' / 3.13m x 5.49m) There is an integral single garage with door to the front for vehicular access, while it can also be entered via a door from the Utility Room. The garage has power and lighting.
Front Garden: There is a pretty lawned area to the front of the property, together with flowerbeds and offstreet parking for at least four cars.
Rear Garden: The rear garden is fully enclosed with wood panelled fencing making the area safe for children and pets and also offering a high degree of privacy, bounded to the rear by open countryside.
The garden is partly laid to lawn and landscaped with a variety of beds and established trees, shrubs, and an attractive patio area. The summerhouse and shed are also included in the price.
