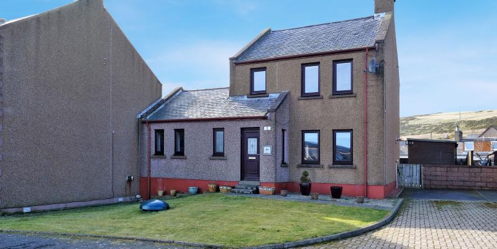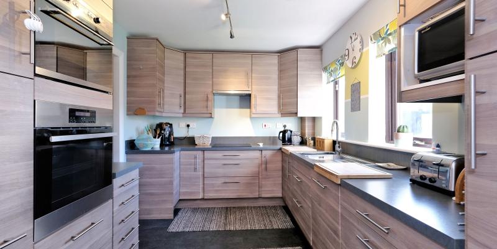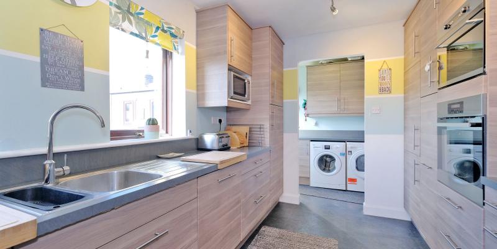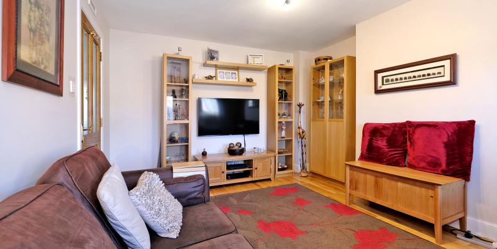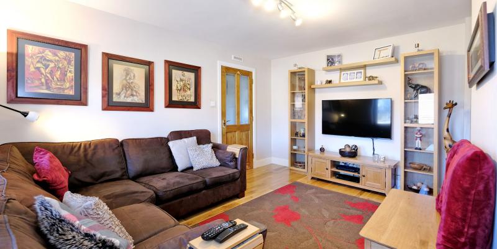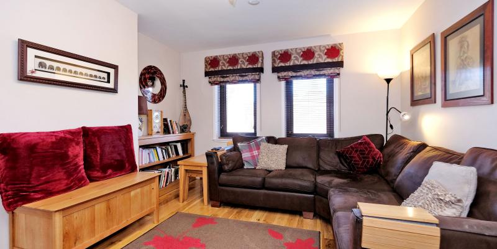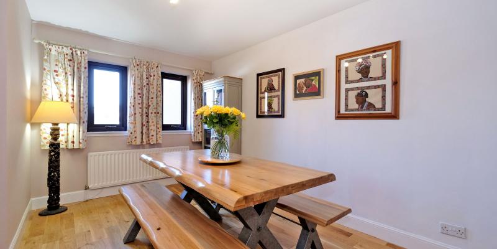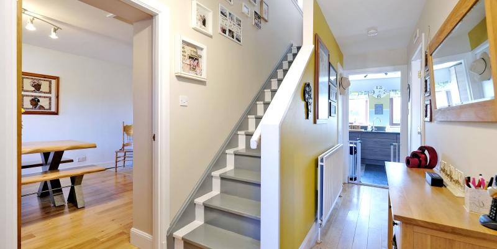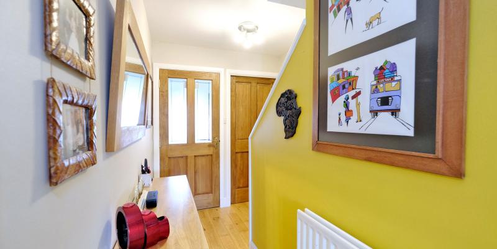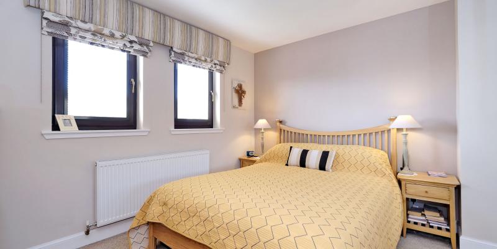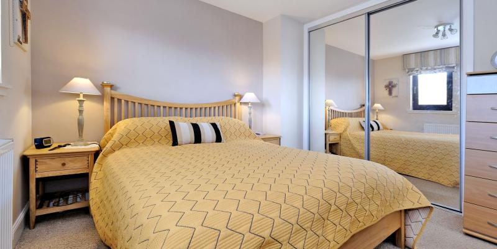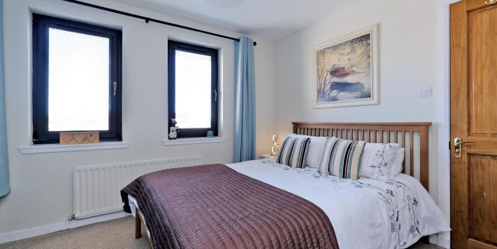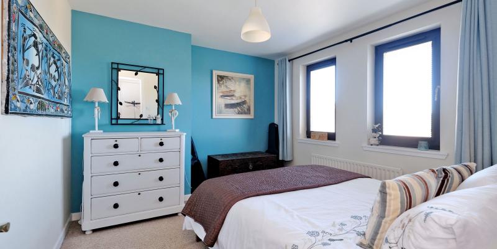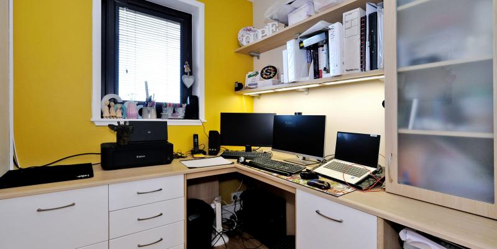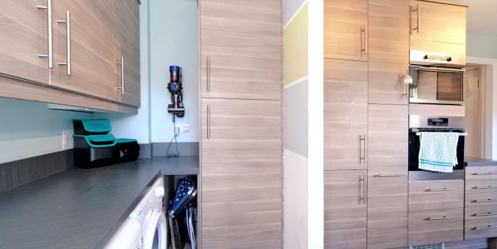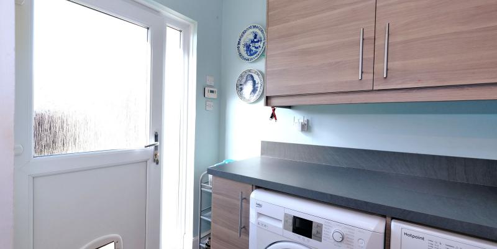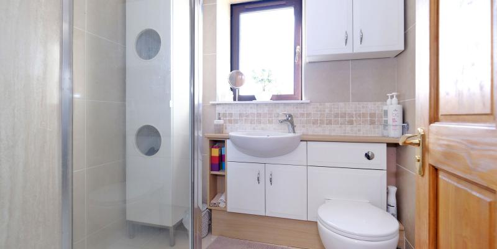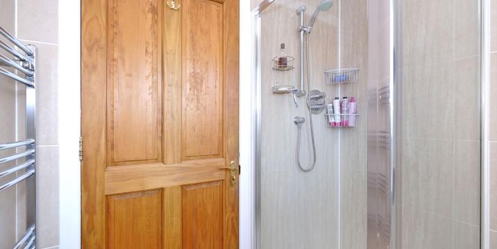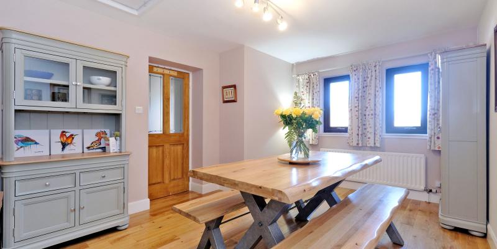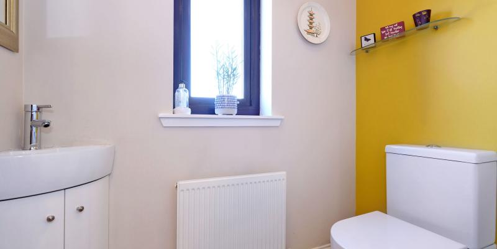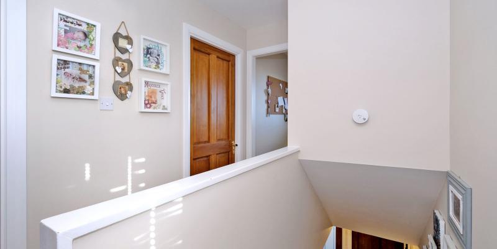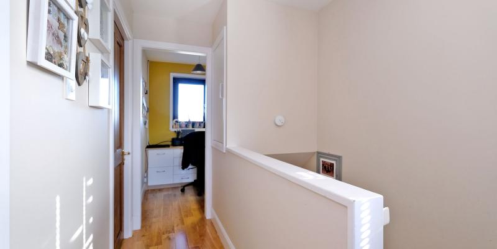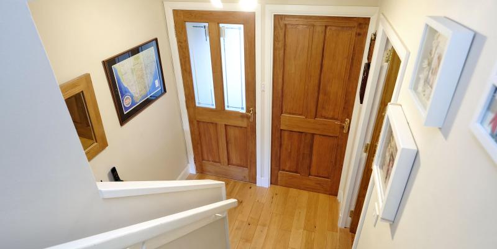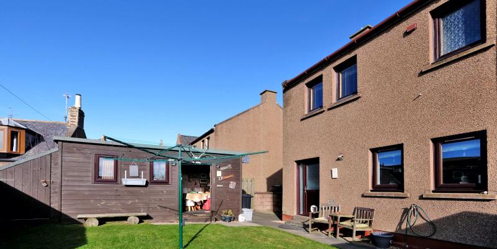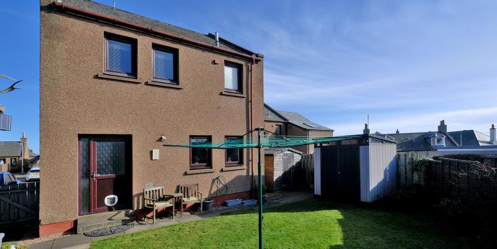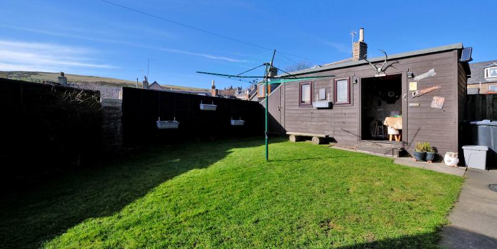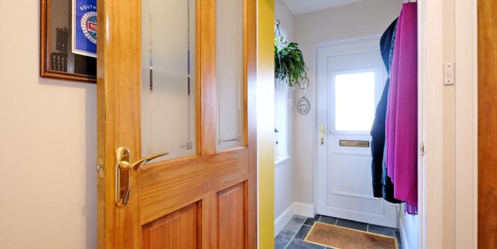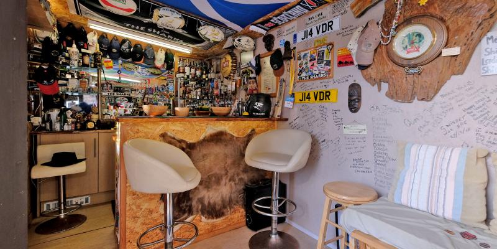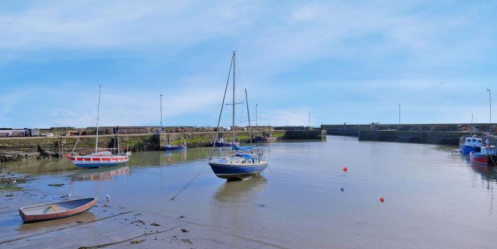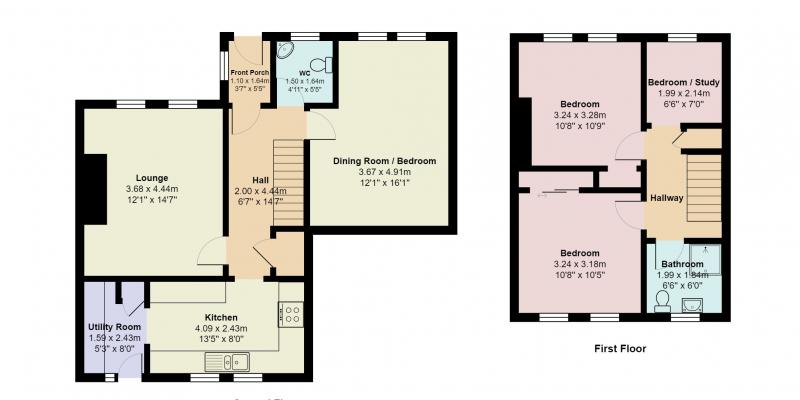2 Queens Court
We are delighted to offer for sale this charming, three/ four bedroomed semi detached family home tucked away in the heart of the charming coastal village of Gourdon. The property is well maintained and beautifully presented throughout and benefits from double glazing and oil fired central heating. All curtains and blinds are included in the sale, there are solid wood and tiled floors, and natural wood doors throughout. Many of the rooms benefit from double windows and glazed doors, giving a beautifully light atmosphere to the property, and there is a view to the sea from the top of the stairs. There are garden areas to the front and back, with a workshop with power and heat, and a further heated and insulated shed equipped with power and a bar provides an extra space for year round entertaining. Ideal for a couple or small family, the property also has potential as a holiday let.
Gourdon is a small fishing village situated 25 miles south of Aberdeen, 12 Miles north of Montrose, and less than an hour’s drive to Dundee, making it a popular choice for commuters, with easy commuting to both Aberdeen and Dundee by excellent road links as well as a regular bus service and train station at nearby Montrose. A primary school is located in the village with secondary schooling provided at Mackie Academy in Stonehaven, and private education offered at Lathallan nursery and school close by. Gourdon is a delightful place to live, with a great sense of community. The picturesque working harbour offers lovely views along the pathway to Inverbervie and there are many coastal walks to be found in and around the village. Local amenities includes the renowned award winning Quayside, a local fish restaurant which serves freshly caught fish from the harbour, and there is also a popular local pub. In the village is also a general shop with post office, and additional shops and health centre can be found in nearby Inverbervie, which is only a mile away.
Front Porch (1.10m x 1.64m / 3’7” x 5’5”)
A sunny porch with window to the side and slate tiled floor.
Hallway (2.00m x 4.40m / 6’7” x 14’7”)
A spacious hallway with solid wood flooring and painted wooden stair.
Living Room (3.68m x 4.44m / 12’1” x 14’7”)
The living room is situated to the front of the property with double windows and solid wood flooring.
Dining Room / Bedroom 4 (3.67m x 14.10m / 12’1” x 16’1”)
The large dining room is also to the front of the property with solid wood flooring and double windows.
Kitchen (4.09m x 2.43m / 13’5” x 8’)
The kitchen has a superb array of wall and base units from Ikea, providing an enormous amount of storage and worktops, and double windows. There are integrated appliances including combi microwave oven, fan assisted oven and fridge freezer, and laminate flooring.
Utility Room (1.59m x 2.43m / 5’3” x 8’)
The utility room has further wall and base units, with a freestanding washing machine and tumble dryer, and a cupboard housing the oil boiler.
Cloakroom (1.50m x 1.64m / 4’11” x 5’5”)
With white sink inset to vanity unit, w.c. and ceramic tiled flooring.
Double Bedroom 1 (3.24m x 3.18m / 10’8” x 10’5”)
To the rear of the property this bedroom has large built in wardrobes, with plenty of space for additional bedroom furniture, and double windows.
Double Bedroom 2 (3.24m x 3.28 / 10’8 x 10’9”)
Situated at the front of the property this room also has built in storage, and double windows.
Bedroom 3 / Study (1.99m x 2.14m / 6’6” x 7’)
Currently used as a home office, the room has been well equipped with fitted desktop, drawers, shelves and cupboards, providing an excellent organised workspace.
Family Shower Room (1.99m x 1.84m / 6’6” x 6’)
With a thermostatic shower, white suite in vanity unit and ceramic tiling to walls and floor.
There is also a large linen cupboard in the upper hallway, and a Ramsay ladder to the partially floored loft.
Gardens: There are lawned areas to the front and rear, with a workshop shed with light and power. (The Keter shed is not included in the sale). Extra living space is found in “The Bothy” which has been insulated and heated and fitted with a bar, the ideal space for entertaining around a big screen.
